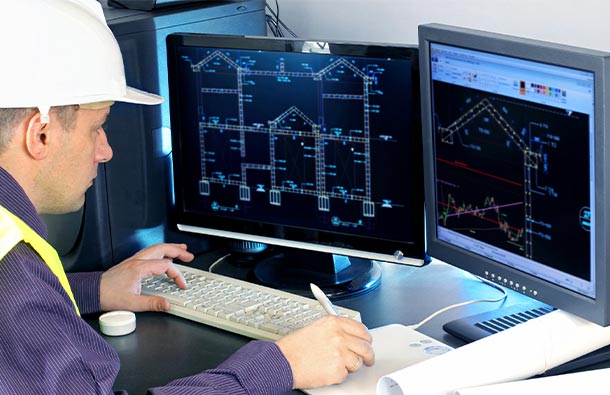Industrial Systems
Industrial Systems Drawings
This introductory course in blueprint reading prepares students to interpret mechanical, electrical and commercial architectural drawings and plans. Students learn about the different types of graphic representations in the electrical, mechanical and commercial construction trades, as well as how these drawings are related to the job requirements of an Industrial Systems Technician. The course will cover mechanical drawings, orthographic projections, dimensioning, use of symbols, wiring and control diagrams, piping and electrical distribution systems, and commercial construction building site plans. Emphasis will be placed on the understanding, interpretation, and application of drawings.

