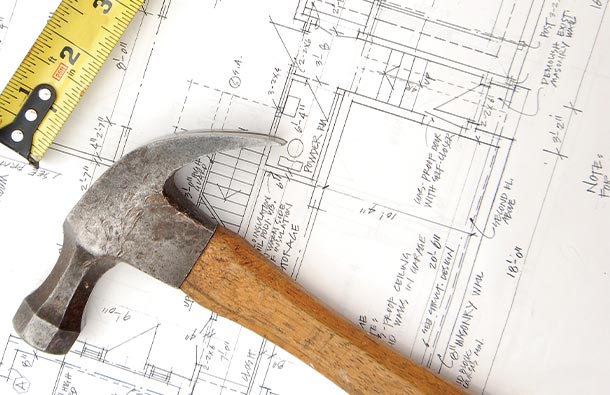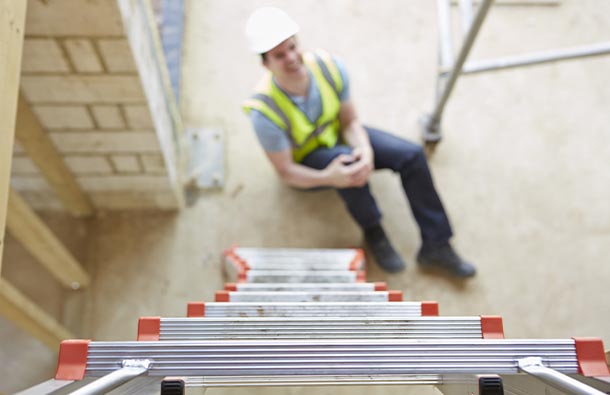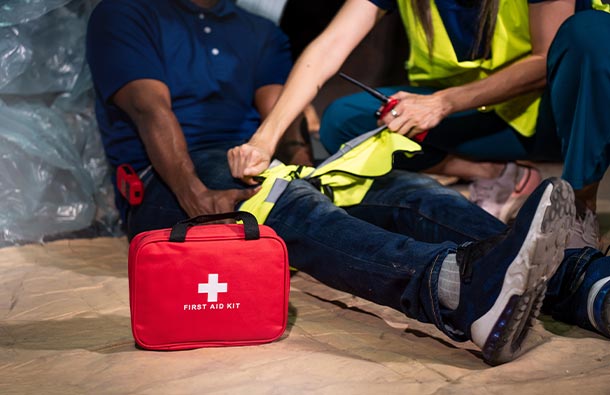Construction Technology
Construction Blueprint Reading
This course presents fundamentals in the understanding and use of basic construction drawings to determine methods and materials of light construction. a.) Architectural/Site: Emphasis is placed on residential and light commercial architectural drawings, architectural symbols, drafting practices, use of scales, applied geometry and orthographic projection. b) Heating, Ventilation and Air Conditioning (HVAC): Emphasis is placed on drawings and schematics for various HVAC systems, HVAC symbols, load calculation introduction. c.) Electrical: Instruction on interpreting electrical power plans, lighting plans, panel schedules and single-line diagrams as well as common ANSI (American National Standards Institute) and IEC (International Electro-technical Commission) symbols. d.) Plumbing: Instruction on interpreting plumbing plans and riser drawings including isometric details and common plumbing symbols.


Workplace Safety
This course is designed to provide students with a general awareness on recognition, avoidance, abatement and prevention of safety and health hazards on a construction site. Topics covered in the class include fall protection, personal protective equipment, scaffolding, ladder safety, as well as safe and proper handling of tools and other construction equipment.
Construction First Aid/Safety
Emergency first-aid and accident-prevention instruction for construction employees and managers. OSHA requirements are stressed in this course. Administrative aspects of recordkeeping requirements, rights and responsibilities, standards, safety program development and implementation are covered. Safety training includes identification and elimination of accident and health hazards, inspection techniques and administration of first aid and CPR.

